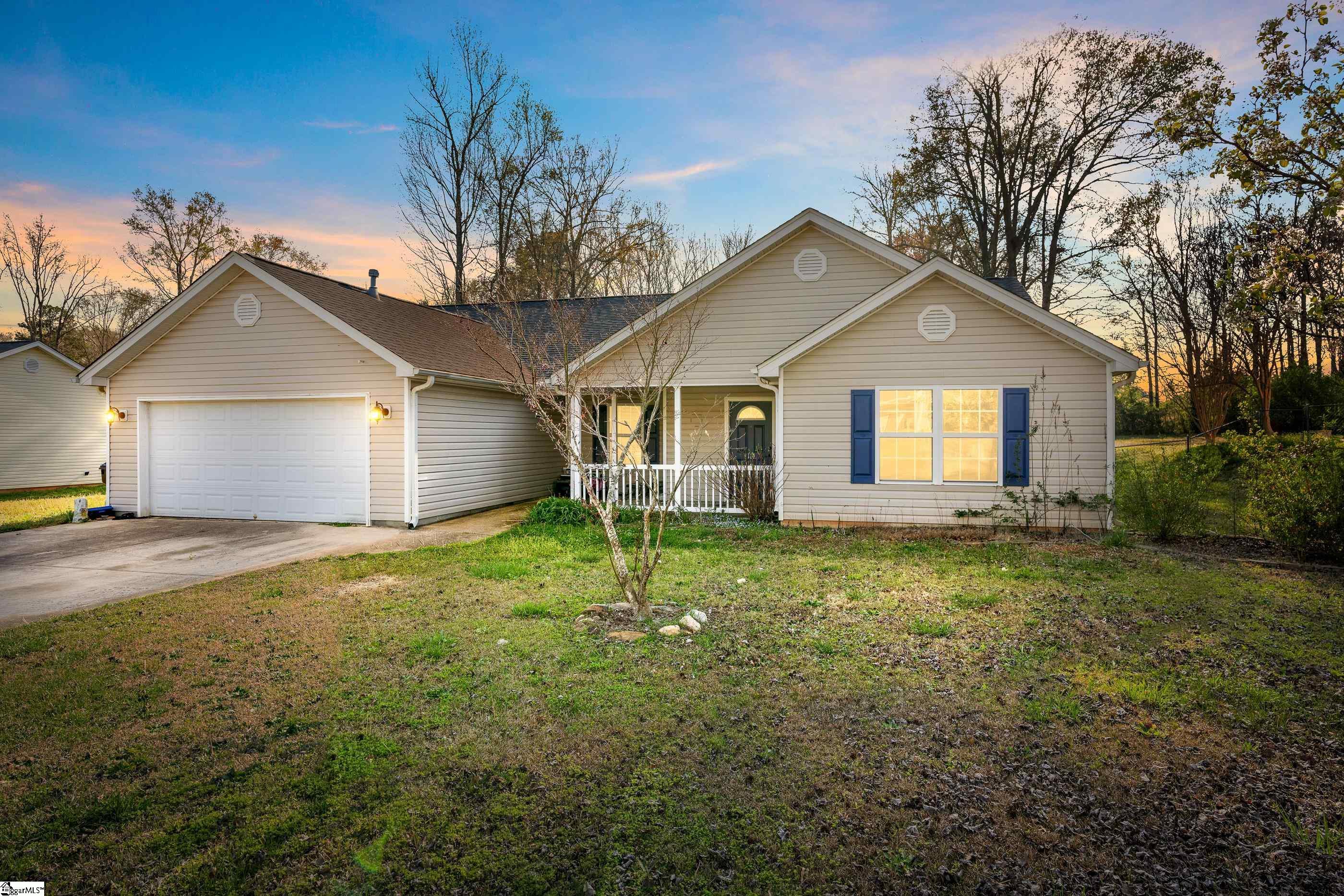114 Stevens Court, Williamston, SC 29697-9709
Appx. Date Listed: 03/22/24
| CLASS: | Residential For Sale |
| NEIGHBORHOOD: | Midway Crossing |
| MLS# | 1522159 |
| BEDROOMS: | 4 |
| FULL BATHS: | 2 |
| HALF BATHS: | 1 |
| LOT SIZE (ACRES): | 0.77 |
| COUNTY: | Anderson |
Get answers from your Realtor®
Take this listing along with you
Choose a time to go see it
Description
Make a splash with this pool home! Classic comfort, and the ease of single story living, will greet you every day as the owner of this delightful 4-bedroom, 2.5-bathroom ranch-style home, which is perfectly situated in Williamston. The home is just a short drive to Wren High School. Cross the threshold into a warm welcome that includes wide plank oak hardwoods, an open layout, stylish lighting, neutral dcor, vaulted ceilings, and a wood burning fireplace in the Bonus room. The expansive kitchen charms with natural light. Beyond refuge from the day, the highly functional master bedroom includes a walk-in closet, sitting space, and a private bath with a separate tub and shower. The other three bedrooms, situated on the opposite side of the master suite for privacy, are quiet and ready for styling. Attached two-car garage. Exterior includes lovely pool and breezy front and back porches.
Details
Location- Address: 114 Stevens Court
- City: Williamston
- State: SC
- Zip: 29697-9709
- County: Anderson
- Listing Price: $375,000
- Number of Bedrooms: 4
- Number of Full Baths: 2
- Number of Half Baths: 1
- Total SQFT Finished Heated: 2600-2799
- Appliances: Dishwasher, Refrigerator, Oven-Electric, Stand Alone Rng-Electric, Microwave-Built In
- Basement: None
- Exterior: Pool-In Ground, Porch-Front, Porch-Other, Windows-Insulated, Porch-Covered Back
- Flooring: Carpet, Concrete, Laminate Flooring, Wood
- Garage Total Capacity: 2
- Heating: Natural Gas
- Interior Features: Attic Stairs Disappearing, Bookcase, Cable Available, Ceiling Fan, Ceiling Blown, Ceiling Cathedral/Vaulted, Central Vacuum, Open Floor Plan, Tub Garden, Walk In Closet, Countertops Laminate, Pantry Closet
- Roof: Architectural
- Style: Ranch
- Water: Public
- Acres: 1/2 - Acre
- LOT DESCRIPTION: Fenced Yard, Level
- Listing Office: Encore Realty
Additional Information: Listing Details
- Basement: None
- Garage: 2
- Heating: Natural Gas
- Flooring: Carpet, Concrete, Laminate Flooring, Wood
- Water: Public
- Roof: Architectural
- Appliances: Dishwasher, Refrigerator, Oven-Electric, Stand Alone Rng-Electric, Microwave-Built In
- Interior: Attic Stairs Disappearing, Bookcase, Cable Available, Ceiling Fan, Ceiling Blown, Ceiling Cathedral/Vaulted, Central Vacuum, Open Floor Plan, Tub Garden, Walk In Closet, Countertops Laminate, Pantry Closet
- Style: Ranch
Additional Information: Lot Details
- Acres: 0.77
SOLD INFORMATION
Maximum 25 Listings| Closings | Date | $ Sold | Area |
|---|---|---|---|
|
221 Walking Stick Way
Pelzer, SC 29669-9409 |
3/15/24 | 359950 | Parkview Glen |
|
211 Old Brickyard Road
Pelzer, SC 29669 |
3/22/24 | 259900 | None |
|
1214 Hembree Road
Williamston, SC 29697 |
3/26/24 | 319900 | None |
|
206 Picketts Mill Drive
Piedmont, SC 29673 |
4/19/24 | 284000 | The Oaks at Shiloh Creek |
|
221 Addison Circle
Pelzer, SC 29669 |
3/28/24 | 305000 | None |
|
615 Spearman Road
Pelzer, SC 29669 |
4/4/24 | 399000 | None |
|
135 Walking Stick Way
Pelzer, SC 29669 |
4/8/24 | 350000 | Parkview Glen |
|
108 Muscadine Lane
Piedmont, SC 29673 |
4/12/24 | 575000 | Birch Meadow |
|
104 Colonial Drive
Pelzer, SC 29669 |
4/16/24 | 285000 | None |
|
205 Oak Court
Pelzer, SC 29669 |
4/25/24 | 149000 | None |
|
200 Hillendale Way
Pelzer, SC 29669 |
4/30/24 | 299900 | Rogers Knoll |
|
102 A/B Market Street
Williamston, SC 29697 |
5/2/24 | 75000 | None |
|
32 Cane Hill Drive
Piedmont, SC 29621 |
3/30/24 | 289650 | The Oaks at Shiloh Creek |
|
306 Vicksburg Drive
Piedmont, SC 29673 |
5/7/24 | 329000 | The Oaks at Shiloh Creek |
|
205 Turkey Trot Road
Williamston, SC 29697 |
5/13/24 | 350000 | None |



















